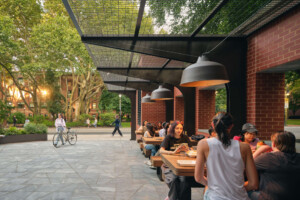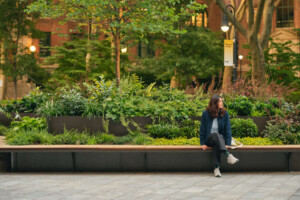At Pratt Institute, the new East Hall Plaza designed by SCAPE was unveiled just in time for the beginning of the 2024-25 academic year.
Recent change has been underway both above and below ground on campus. As part of the Institute’s broader energy plan, boilers in East Hall have been replaced with high efficiency models to reduce the Institute’s overall carbon and energy usage. This transition presented an opportunity for SCAPE to create a new plaza: what was once an empty hardscape is now a dynamic gathering space that reflects the creative artistry of Pratt’s student body.
“The plaza design reflects Pratt’s creative ethos by combining historic materials in thoughtful ways,” comments Kate Orff, Founding Principal at SCAPE. “It also offers flexible spaces for students to gather outdoors for collaborative work, or find a shady nook to study in. We designed moveable tables to enable students to make the space their own, and a diverse planting to create an urban oasis in Pratt’s beautiful leafy campus.”
“This project is the first project from our energy master plan and a major step towards achieving our carbon reduction goals and meeting the NYC Local Law 97 carbon caps,” said Christopher Gavlick, chief facilities officer from Pratt’s Office of Facilities Management. “Our approach is to systematically upgrade our physical plant starting with the central boilers. Future projects will continue these upgrades to the heating and cooling systems for the outer buildings as part of a decarbonization plan.”
The craftsmanship of the new plaza, a cornerstone of SCAPE‘s design process for this project, celebrates the making process that happens every day on the Pratt campus. The result? A place that invites collaboration between students and further enhances the community emphasis that is central to the Institute’s mission.
The design, inspired by the historic and industrial aesthetic of Pratt’s campus, uses a unique combination of brick, metal, and stone. Contextual materials are re-imagined through carefully crafted details that celebrate contemporary fabrication methods. Working with local fabricators, materials were selected with special attention to texture and color that can be appreciated in the welcoming space—bricks that emulate the weathered façade of East Hall, stone with rich hues and natural graining, steel with subtle texture and warm undertones, and softer elements such as wood with long lines and elegant, rounded corners.

“During construction, our team worked closely with a talented group of installers and fabricators,” says Kaleen Juarez, Senior Associate at SCAPE. “Through a process of testing and iterating we were able to create a suite of custom finishes, furnishings, and one-of-a-kind installation techniques. The Pratt team provided the support and creative insight to allow for this process, resulting in intricate details and moments within the plaza.”
The planting concept for the plaza centers around one specimen tree and a robust and textured understory palette. Highly textured foliage, delicate leaf sizes and shapes, evergreen shrubs, and pops of color create an inviting plaza for students to enjoy throughout the seasons.

With sustainability at the core of the design, East Hall Plaza will capture all stormwater runoff through detailed micro-grading and a trench drain system at the edge of the plaza. The finished plaza will serve as a healthy, relaxing space for students that inspires creativity year-round, creating a key new open space for the Institute.
—
Client:
Pratt Institute
Collaborators:
Hines Inc.
Lam Partners
Burns Engineering

