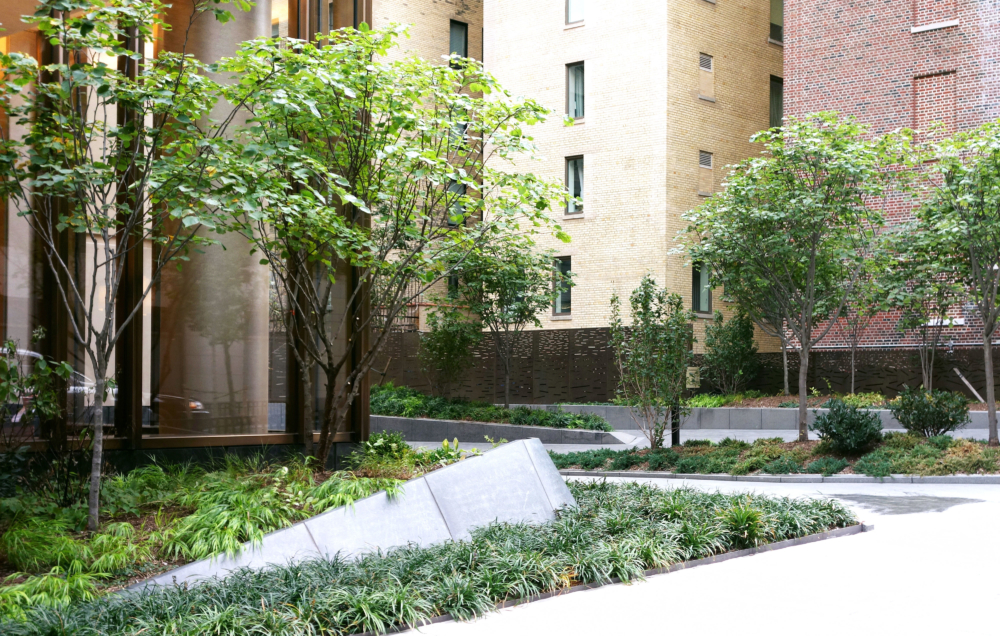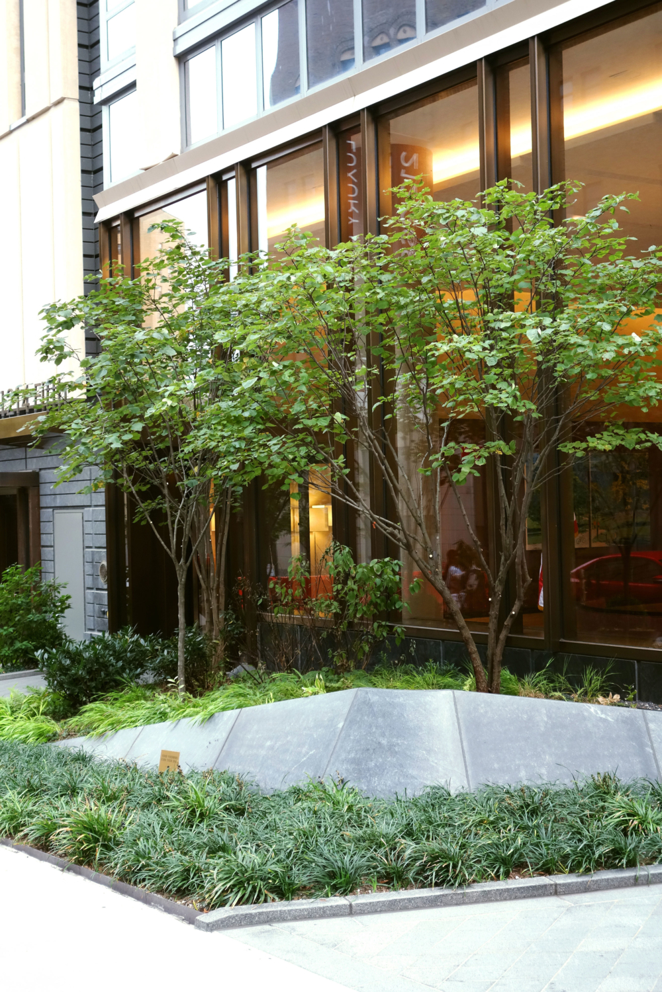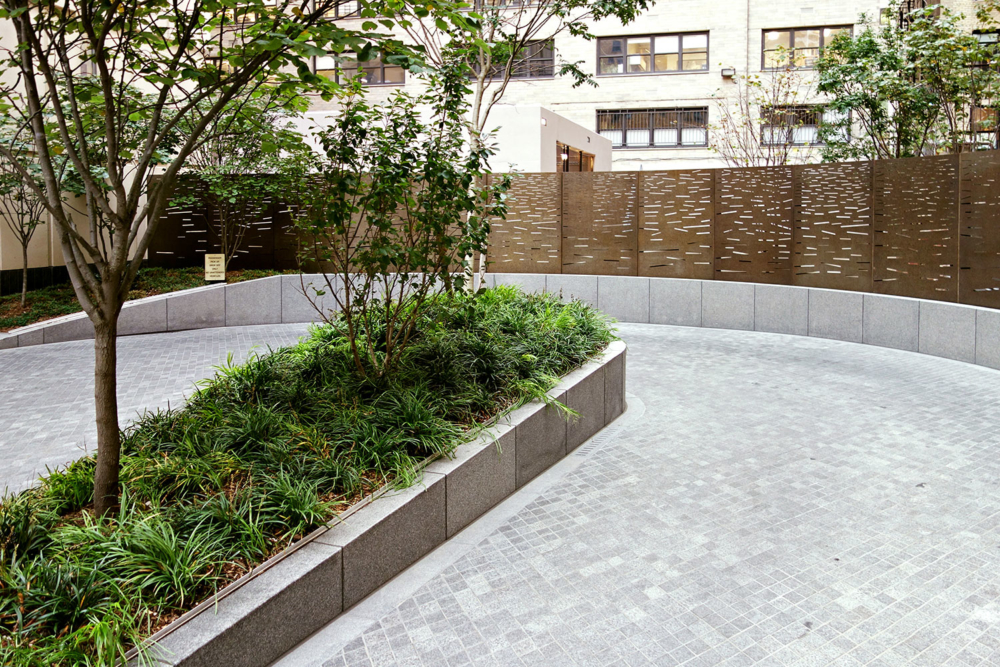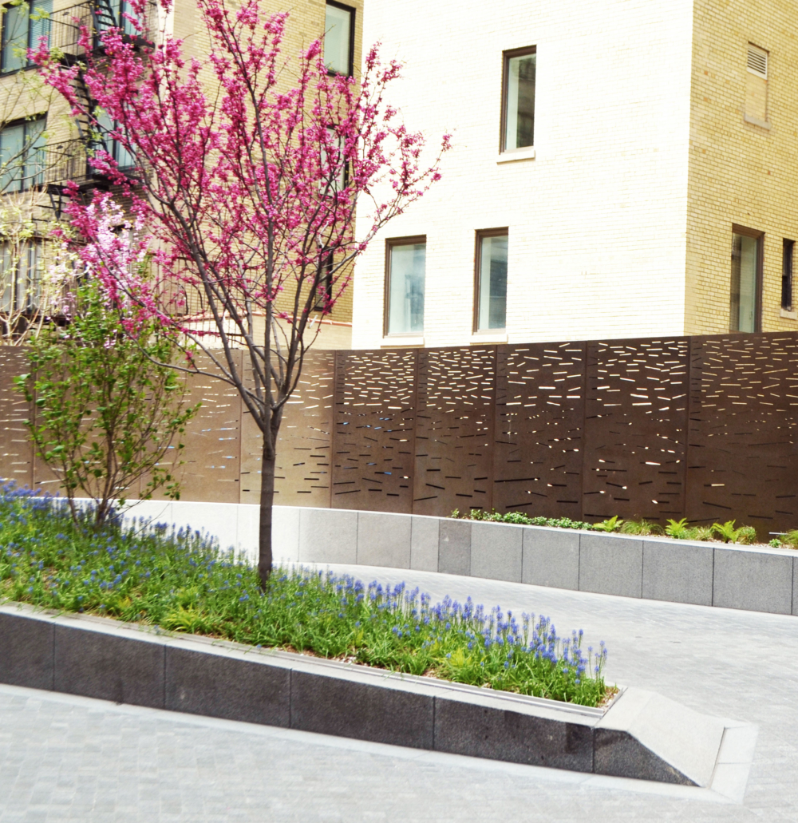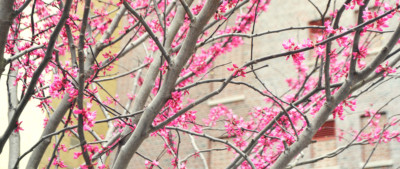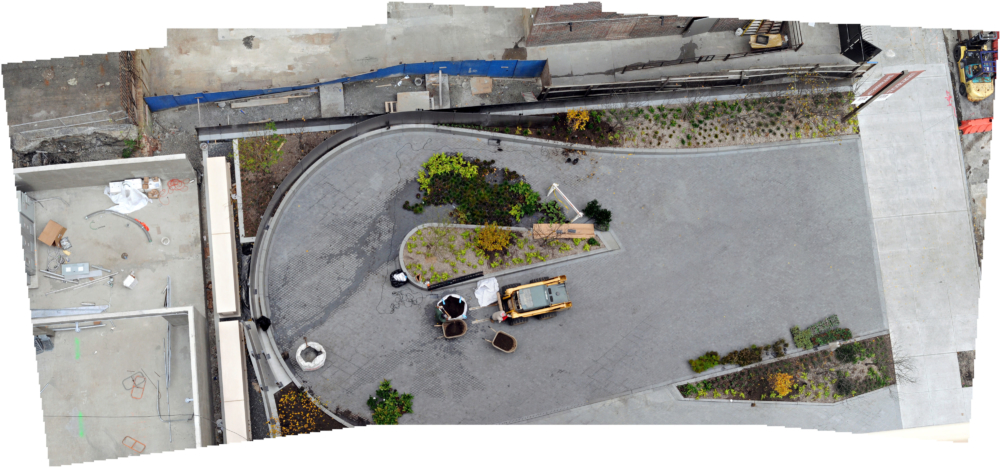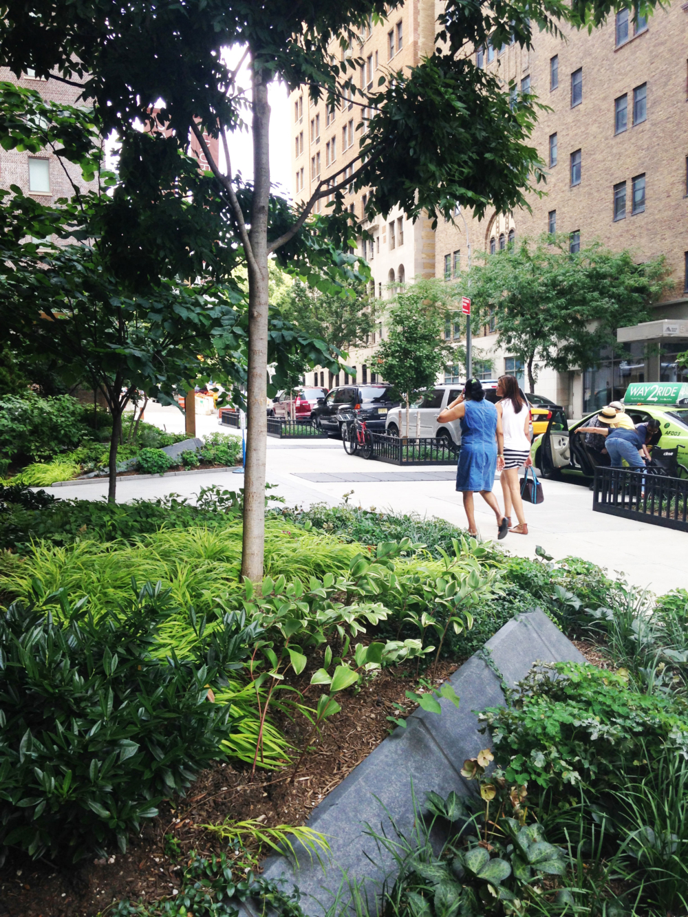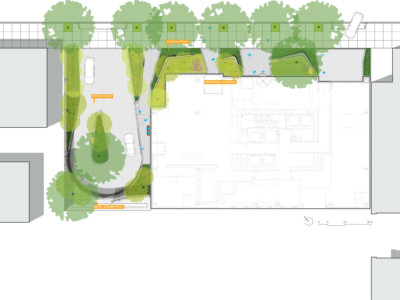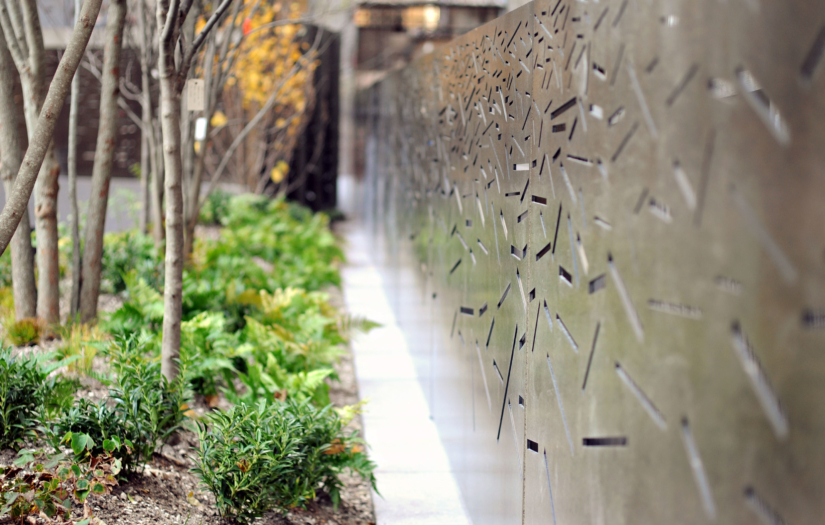The Mount Sinai Residential Tower is nestled within existing medical facilities and a new research facility in Manhattan’s Upper East Side. The design draws inspiration from the planting palette of the urban woodland ‘ramble’ in the nearby Central Park and extends this planting vocabulary into the urban perimeter. The site serves as a multi-purposed garden in the tradition of New York City’s iconic pocket parks, breaking the linearity of traditional sidewalks with color- and texture-rich polygonal planters. A central feature of the design is the custom screen wall, a dual-sided, patterned structure that defines the site boundaries and screens utilities. Multiple cultivars of single- and multi-stemmed redbuds cluster around the screen, providing dramatic bursts of color in the spring and fall.
Client
- Mount Sinai Medical Center
Collaborators
Pelli Clarke Pelli Architects
SLCE Architects
